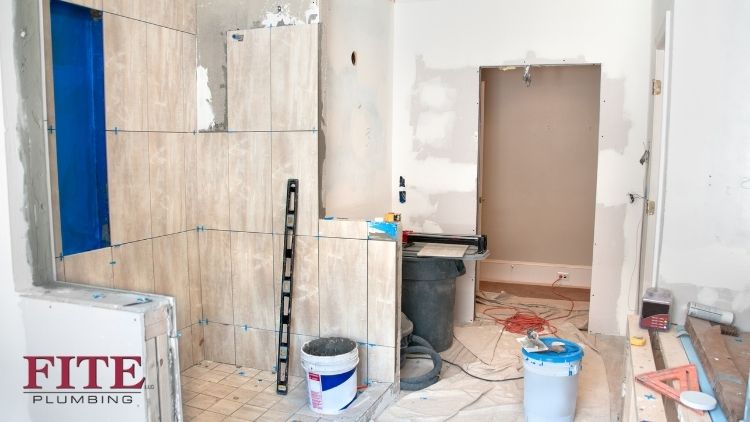Adding a bathroom to your basement is a major renovation and a complex project that only succeeds with careful planning. Here you’ll find out what costs to be aware of, what to pay attention to, and which 10 mistakes you should absolutely avoid.
Before beginning, create a detailed plan. Your new bathroom design is a crucial step in the process before any construction even starts. Permits and inspections are affected by the bathroom design, along with its scope. Locating your new bathroom close to existing utilities reduces your workload and permit requirements. If possible, build the basement bathroom below an existing first-floor bathroom. Extending wiring and plumbing is significantly easier with this method.
1. Estimate Costs Correctly
It is challenging to estimate costs correctly when adding a bathroom to your basement. Three factors are critical to consider.
- The cost of this project increases with the size of the bathroom because it requires more material and craftsmanship for additional square footage.
- Bathroom renovations in old buildings are more expensive if lines and pipes have to be replaced.
- The materials you desire will determine a significant portion of your basement bathroom budget.
Our experts at Fite Plumbing include bathroom planners who will be happy to help you create a budget before you begin the project.
2. Estimate Duration Correctly
In addition to the costs, the duration of the bathroom renovation is an important factor, so make sure you plan on spending an appropriate amount of time on the project. Rushing through this kind of basement improvement can cost you more money and time in the long run. Plan for a minimum of two to three months.
3. Plumbing Installation and Rehab
When renovating or adding a bathroom to your basement, include old pipes in the planning from the outset as a time and cost factor.
4. Backwater Valves
There are many cases where city regulations require basement drain lines to have backwater valves. The purpose of these is to make sure that sewage cannot reverse direction and enter the home. Consult a professional if you need a valve for your system.
5. Drainage
When adding a bathroom to your basement, take into account drainage. Sewage and wastewater are drained with gravity in above-ground plumbing. Drainage slopes are also known as drainage falls. Natural drainage can be problematic, however, because many basement drains fail to provide an adequate fall.
Make sure you have a professional examine the slopes of your sewer lines and drainpipes as part of the planning process. Basement bathrooms require special solutions for lift-pumping drain water to sewer lines if the sewer exit point is above the basement floor slab, for example. The project may require similar solutions if your house has a septic system.
6. Flow Rate
Ensure a professional monitors the drainage system or flow rate. If you’re adding a bathroom to your basement using an existing plumbing system, you don’t want to overload the system. Flow rates can be too low, resulting in clogs and improper waste evacuation.
7. Toilet Selection
There are many types of toilets available. It’s usually okay to use the same toilets used in above-grade bathrooms in basements, but other designs may be better:
- Up-flushing toilets: Self-contained up-flushing toilets hook directly into existing sewer systems. This type of toilet is an excellent solution for homeowners wary of breaking up the floor in the basement when accessing sewer lines. To prevent clogs, some models also grind waste before flushing.
- Pressure-assisted toilets: In basement bathrooms, even deep basement lines with suitable slopes aren’t enough to keep sewage from backing up. Pressure-assisted toilets force wastewater through lines, preventing clogs.
- Sewage-ejector toilets: These kinds of toilets temporarily store sewage and then pump it into sewers or septic tanks. Models below and above ground are available for these designs.
- Composting toilets: Waste turns into compost when using a composting toilet, which requires little water. Although these designs require excellent outside ventilation, they can be a good choice where it’s difficult to connect to existing sewer lines.
8. Additional Fixtures
In addition to putting in a toilet, you may also need to prepare your basement bathroom for additional plumbing fixtures. It’s possible that plumbing stub-outs already exist in some basements, which makes tearing up the concrete floor unnecessary. Shower or sink connections can also be made to up-flushing toilets. If you’re not sure which fixtures are best in your bathroom, it’s best to consult with a professional.
9. Understand the Installation Process
It’s difficult to install a full-featured basement bathroom on your own. It is best to hire professionals for most aspects of this project unless you have extensive experience in carpentry, plumbing, and wiring. An even easier alternative is to hire a general contractor (GC) to handle the entire process. You can decide which steps you are qualified to handle based on an overview of the project.
The experts at Fite Plumbing recommend that you leave adding a bathroom to a basement to the specialists. Our office hours are from 8:00 am – 4:30 pm Monday to Friday, so give us a call at 317-271-5400 or email us at service@fitellc.com. Someone from our team will gladly respond quickly to your needs regarding services or future projects.
Are you on Facebook? We are, too. Let’s be friends!


